Bungalow
6, 1re Rue O., Saint-Maxime-du-Mont-Louis G0E 1T0
Help
Enter the mortgage amount, the amortization period and the interest rate, then click «Calculate Payment» to obtain the periodic payment.
- OR -
Specify the payment you wish to perform and click «Calculate principal» to obtain the amount you could borrow. You must specify an interest rate and an amortization period.
Info
*Results for illustrative purposes only.
*Rates are compounded semi-annually.
It is possible that your payments differ from those shown here.
Description
Maison à vendre à Mont-Louis, en Gaspésie. Vue sur le fleuve, au coeur du village. 4 Chambres,5e poss.2 S.de Bains. Possibilité de tout meubler*.Entrée indép. idéale de bureau en télétravail. Logement Bi-génération 4 1/2 + bur. potentiel de revenus. Entrée indép. Rénovations effectué bien entretenu. Cabanon et des rangements. Cette propriété fenestrer à air ouverte à beaucoup à offrir, près des services. À 1 Min. de marche à la plage.Vue des spectaculaires coucher de soleil du solarium. Vente sans garantie légale de qualité. Cette propriété n'attend que vous. Demander votre visite!
Description sheet
Rooms and exterior features
Inclusions
Exclusions
Features
Assessment, Taxes and Expenses

Photos - No. Centris® #10353123
6, 1re Rue O., Saint-Maxime-du-Mont-Louis G0E 1T0
 Water view
Water view  Frontage
Frontage  Frontage
Frontage  Hallway
Hallway  Dining room
Dining room  Kitchen
Kitchen  Kitchen
Kitchen  Dining room
Dining room Photos - No. Centris® #10353123
6, 1re Rue O., Saint-Maxime-du-Mont-Louis G0E 1T0
 Kitchen
Kitchen  Solarium/Sunroom
Solarium/Sunroom  Living room
Living room  Storage
Storage  Bathroom
Bathroom  Bathroom
Bathroom  Laundry room
Laundry room  Primary bedroom
Primary bedroom Photos - No. Centris® #10353123
6, 1re Rue O., Saint-Maxime-du-Mont-Louis G0E 1T0
 Primary bedroom
Primary bedroom  Bedroom
Bedroom  Bedroom
Bedroom  Staircase
Staircase  Staircase
Staircase  Dining room
Dining room  Kitchenette
Kitchenette  Kitchen
Kitchen Photos - No. Centris® #10353123
6, 1re Rue O., Saint-Maxime-du-Mont-Louis G0E 1T0
 Staircase
Staircase  Primary bedroom
Primary bedroom  Primary bedroom
Primary bedroom  Dining room
Dining room  Bedroom
Bedroom  Bedroom
Bedroom  Bathroom
Bathroom  Bathroom
Bathroom Photos - No. Centris® #10353123
6, 1re Rue O., Saint-Maxime-du-Mont-Louis G0E 1T0
 Bathroom
Bathroom  Office
Office  Walk-in closet
Walk-in closet  Hallway
Hallway  Hallway
Hallway  Exterior entrance
Exterior entrance  Storage
Storage  Storage
Storage Photos - No. Centris® #10353123
6, 1re Rue O., Saint-Maxime-du-Mont-Louis G0E 1T0
 Backyard
Backyard  Parking
Parking  Parking
Parking  Exterior
Exterior  Nearby
Nearby  Water view
Water view  Storage
Storage  Backyard
Backyard Photos - No. Centris® #10353123
6, 1re Rue O., Saint-Maxime-du-Mont-Louis G0E 1T0
 View
View  Balcony
Balcony 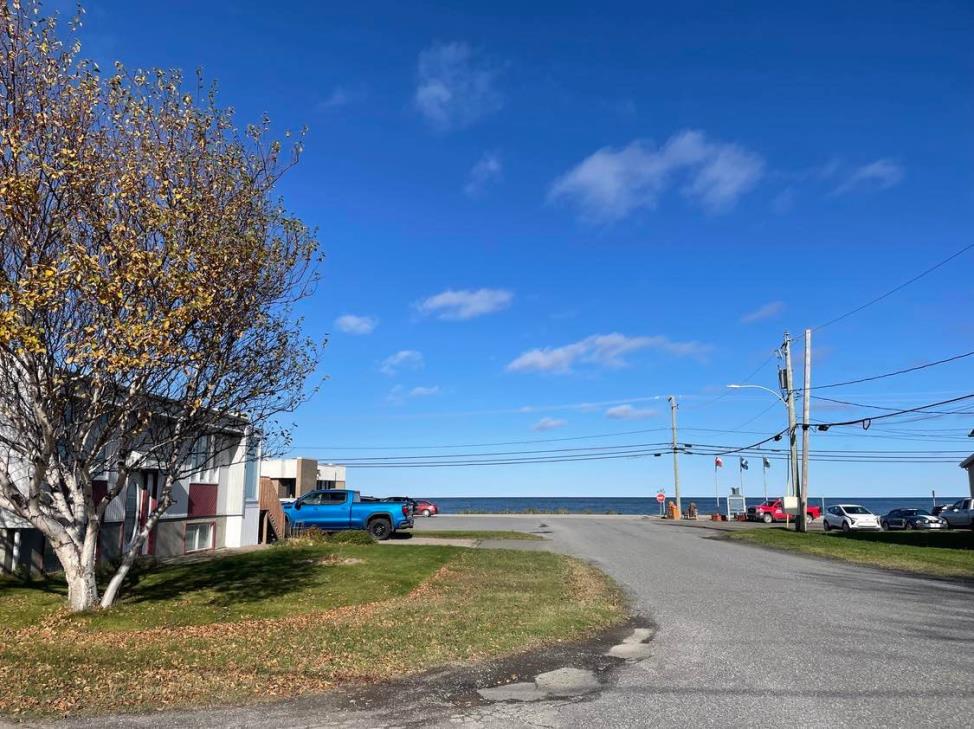 Overall View
Overall View 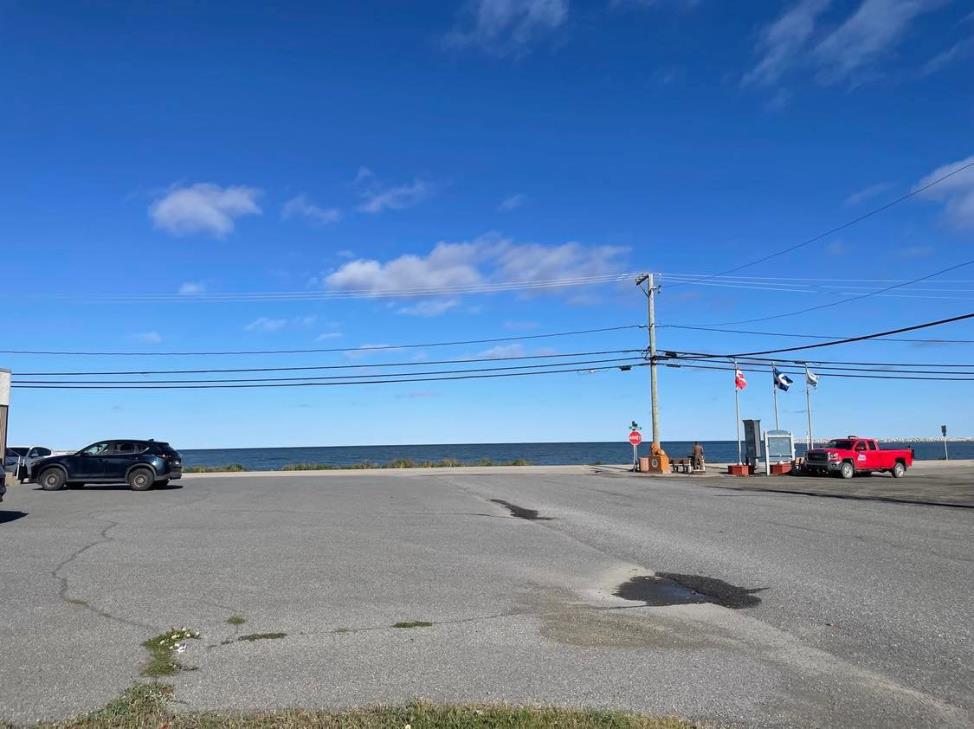 Water view
Water view 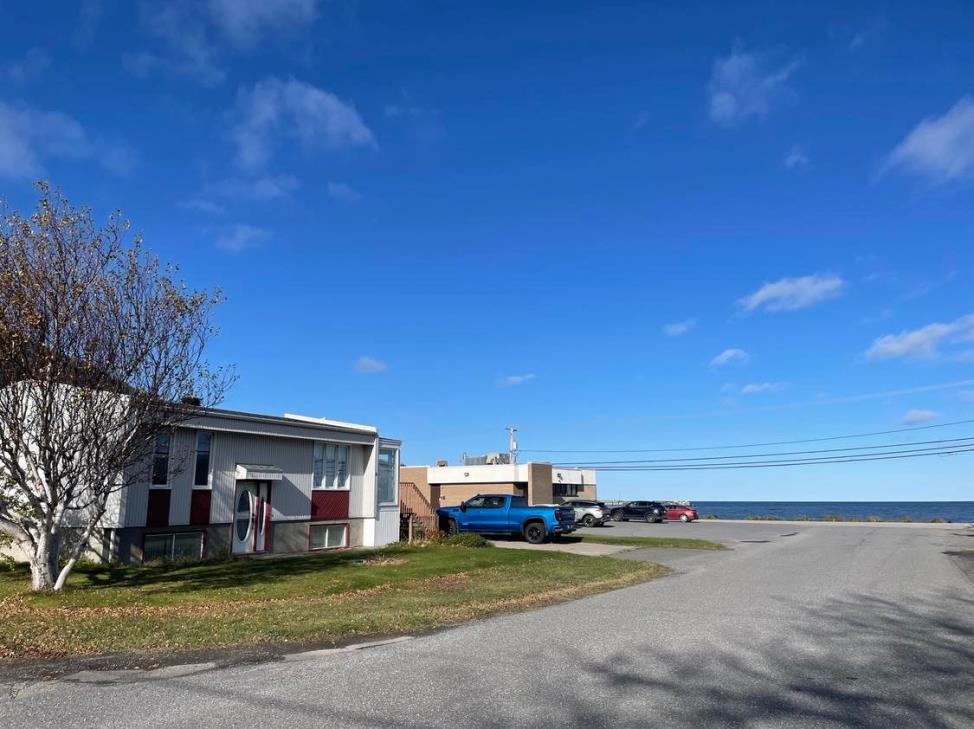 Frontage
Frontage 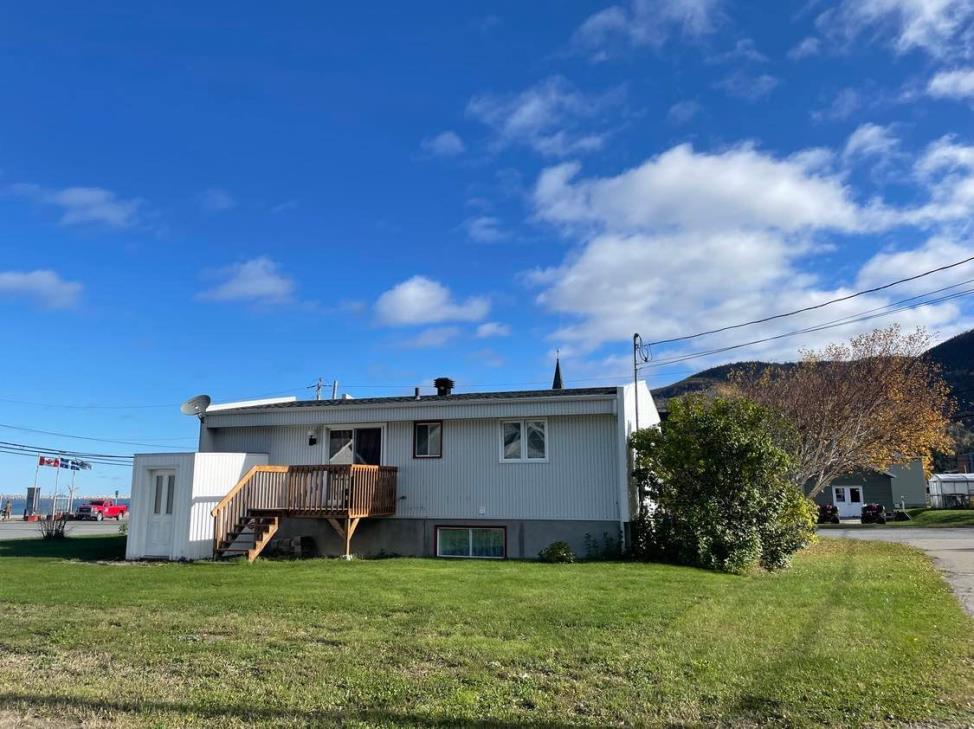 Backyard
Backyard 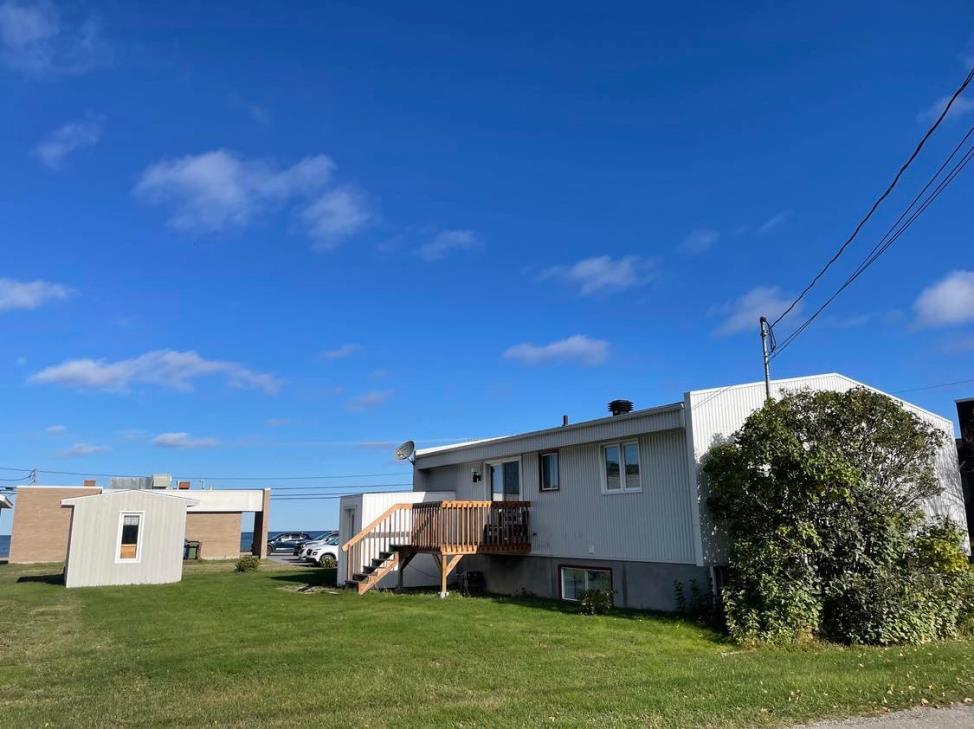 Land/Lot
Land/Lot 



























































