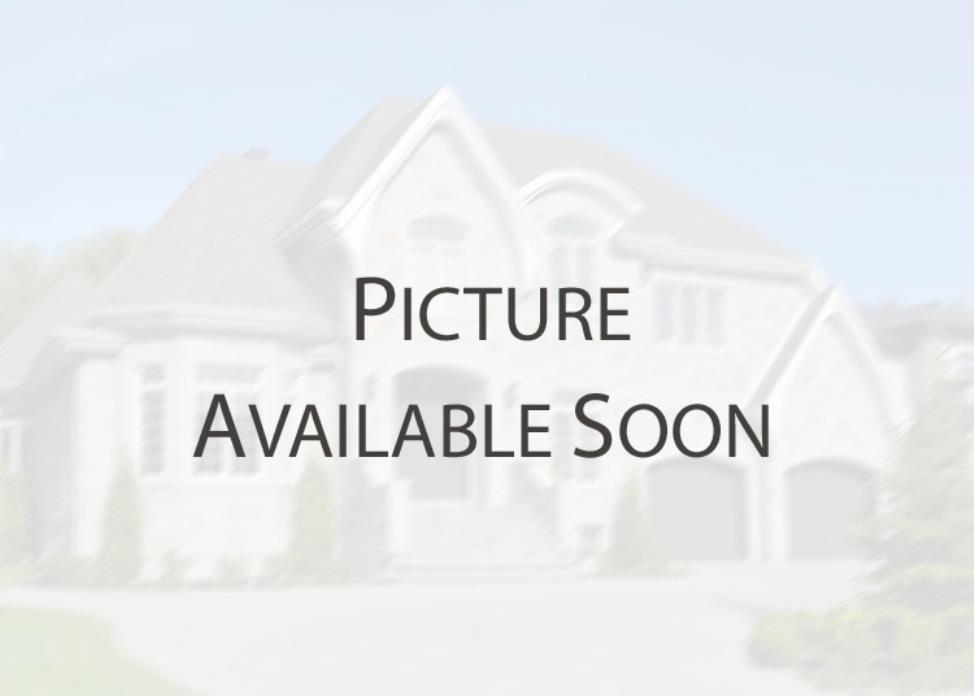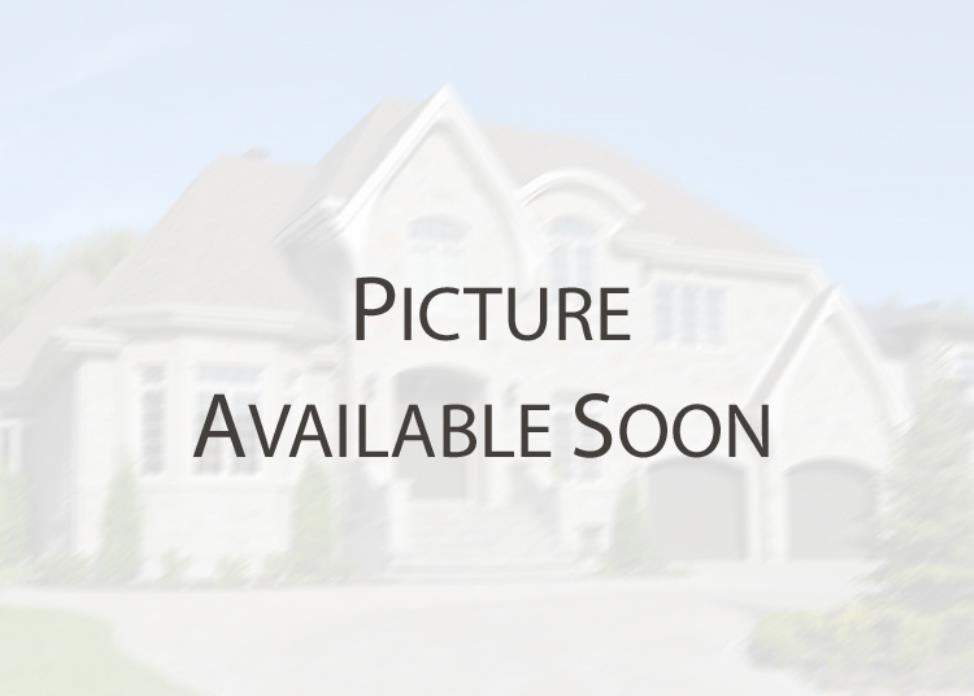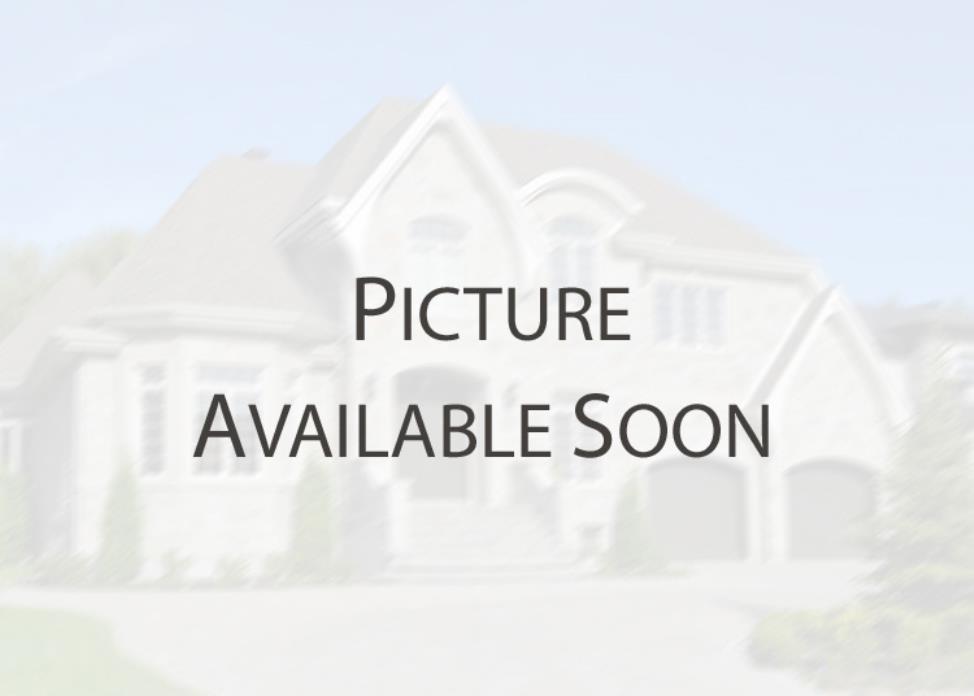Two or more storey
1036, Rue Bellerive, Lévis (Les Chutes-de-la-Chaudière-Ouest) G6K 1A4
Help
Enter the mortgage amount, the amortization period and the interest rate, then click «Calculate Payment» to obtain the periodic payment.
- OR -
Specify the payment you wish to perform and click «Calculate principal» to obtain the amount you could borrow. You must specify an interest rate and an amortization period.
Info
*Results for illustrative purposes only.
*Rates are compounded semi-annually.
It is possible that your payments differ from those shown here.
Description
Maison à étages avec garage à vendre à Lévis, un havre de paix en bordure du parc des chutes de la rivière Chaudière et à 5 minutes des ponts. Découvrez cette magnifique maison de 5 chambres, dont 4 à l'étage, sise sur un terrain de plus de 10 000 pieds carrés, sans voisin à l'arrière et avec un accès direct au parc. Elle offre 2700 pieds carrés d'espace, comprenant une piscine intérieure, un sauna, deux foyers au bois, une cave à vin, et est équipée d'un système de géothermie pour un confort optimal. Située dans un cul-de-sac, elle promet tranquillité et intimité. **Explorez l'Addenda pour plus de détails.**
Description sheet
Rooms and exterior features
Inclusions
Exclusions
Features
Assessment, Taxes and Expenses


Photos - No. Centris® #16297904
1036, Rue Bellerive, Lévis (Les Chutes-de-la-Chaudière-Ouest) G6K 1A4
 Frontage
Frontage  Other
Other  Frontage
Frontage  Frontage
Frontage  Hallway
Hallway  Living room
Living room  Living room
Living room  Living room
Living room Photos - No. Centris® #16297904
1036, Rue Bellerive, Lévis (Les Chutes-de-la-Chaudière-Ouest) G6K 1A4
 Kitchen
Kitchen  Kitchen
Kitchen  Kitchen
Kitchen  Kitchen
Kitchen  Dining room
Dining room  Other
Other  Other
Other  Other
Other Photos - No. Centris® #16297904
1036, Rue Bellerive, Lévis (Les Chutes-de-la-Chaudière-Ouest) G6K 1A4
 Bathroom
Bathroom  Laundry room
Laundry room  Pool
Pool  Pool
Pool  Sauna
Sauna  Hallway
Hallway  Passageway
Passageway  Primary bedroom
Primary bedroom Photos - No. Centris® #16297904
1036, Rue Bellerive, Lévis (Les Chutes-de-la-Chaudière-Ouest) G6K 1A4
 Primary bedroom
Primary bedroom  Primary bedroom
Primary bedroom  Primary bedroom
Primary bedroom  Bathroom
Bathroom  Bathroom
Bathroom  Bathroom
Bathroom  Bathroom
Bathroom  Bedroom
Bedroom Photos - No. Centris® #16297904
1036, Rue Bellerive, Lévis (Les Chutes-de-la-Chaudière-Ouest) G6K 1A4
 Bedroom
Bedroom  Bedroom
Bedroom  Family room
Family room  Family room
Family room  Family room
Family room  Passageway
Passageway  Bedroom
Bedroom  Bedroom
Bedroom Photos - No. Centris® #16297904
1036, Rue Bellerive, Lévis (Les Chutes-de-la-Chaudière-Ouest) G6K 1A4
 Bathroom
Bathroom  Wine cellar
Wine cellar  Other
Other  Garage
Garage  Backyard
Backyard  Backyard
Backyard  Back facade
Back facade  Back facade
Back facade Photos - No. Centris® #16297904
1036, Rue Bellerive, Lévis (Les Chutes-de-la-Chaudière-Ouest) G6K 1A4
 Exterior
Exterior  Backyard
Backyard  Backyard
Backyard  Backyard
Backyard  Other
Other 

























































