Two or more storey
1490, Rue Ste-Marie, Lac-aux-Sables G0X 1M0
Help
Enter the mortgage amount, the amortization period and the interest rate, then click «Calculate Payment» to obtain the periodic payment.
- OR -
Specify the payment you wish to perform and click «Calculate principal» to obtain the amount you could borrow. You must specify an interest rate and an amortization period.
Info
*Results for illustrative purposes only.
*Rates are compounded semi-annually.
It is possible that your payments differ from those shown here.
Description
Maison en bordure du Lac-aux-Sables à vendre. Cette charmante propriété au cachet champêtre vous offre un confort optimal : 3 chambres à coucher, un espace à aire ouverte entre le salon, la salle à manger et la cuisine, une fenestration donnant vue sur le lac et laissant rentrer une généreuse luminosité, plafond cathédrale de 20 pied avec une mezzanine de 17.9 x 13 p pour un espace convivial et harmonieux beaucoup de rangement, un garage attaché à la largeur double et sans oublier une belle grande galerie de 27.7 x 5 avec spa le tout sur un terrain de 97 500 p2 avec accès privé au lac! Demandez une visite, vous serez impressionné!
Description sheet
Rooms and exterior features
Inclusions
Exclusions
Features
Assessment, Taxes and Expenses

Photos - No. Centris® #17515058
1490, Rue Ste-Marie, Lac-aux-Sables G0X 1M0
 Frontage
Frontage  Frontage
Frontage  Frontage
Frontage  Exterior
Exterior  Hallway
Hallway  Overall View
Overall View  Kitchen
Kitchen  Kitchen
Kitchen Photos - No. Centris® #17515058
1490, Rue Ste-Marie, Lac-aux-Sables G0X 1M0
 Kitchen
Kitchen  Kitchen
Kitchen  Kitchen
Kitchen  Kitchen
Kitchen  Kitchen
Kitchen  Dining room
Dining room  Dining room
Dining room  Living room
Living room Photos - No. Centris® #17515058
1490, Rue Ste-Marie, Lac-aux-Sables G0X 1M0
 Living room
Living room  Living room
Living room  Living room
Living room  Overall View
Overall View  Overall View
Overall View  Overall View
Overall View  Bedroom
Bedroom  Bedroom
Bedroom Photos - No. Centris® #17515058
1490, Rue Ste-Marie, Lac-aux-Sables G0X 1M0
 Bathroom
Bathroom  Bathroom
Bathroom  Playroom
Playroom  Playroom
Playroom  Bedroom
Bedroom  Dining room
Dining room  Bathroom
Bathroom  Bathroom
Bathroom Photos - No. Centris® #17515058
1490, Rue Ste-Marie, Lac-aux-Sables G0X 1M0
 Bathroom
Bathroom  Laundry room
Laundry room  Living room
Living room  Living room
Living room  Bedroom
Bedroom  Bedroom
Bedroom  Bathroom
Bathroom  Exterior
Exterior Photos - No. Centris® #17515058
1490, Rue Ste-Marie, Lac-aux-Sables G0X 1M0
 Exterior
Exterior  Exterior
Exterior  Exterior
Exterior  Exterior
Exterior  Exterior
Exterior  Exterior
Exterior  Exterior
Exterior  Exterior
Exterior Photos - No. Centris® #17515058
1490, Rue Ste-Marie, Lac-aux-Sables G0X 1M0
 Exterior
Exterior  Exterior
Exterior 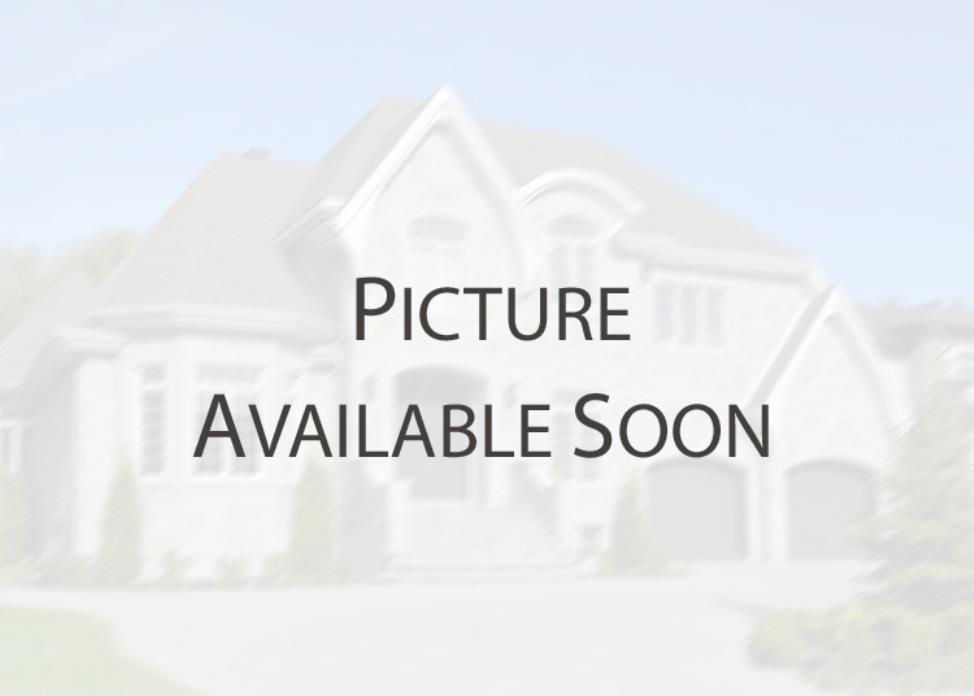 Exterior
Exterior 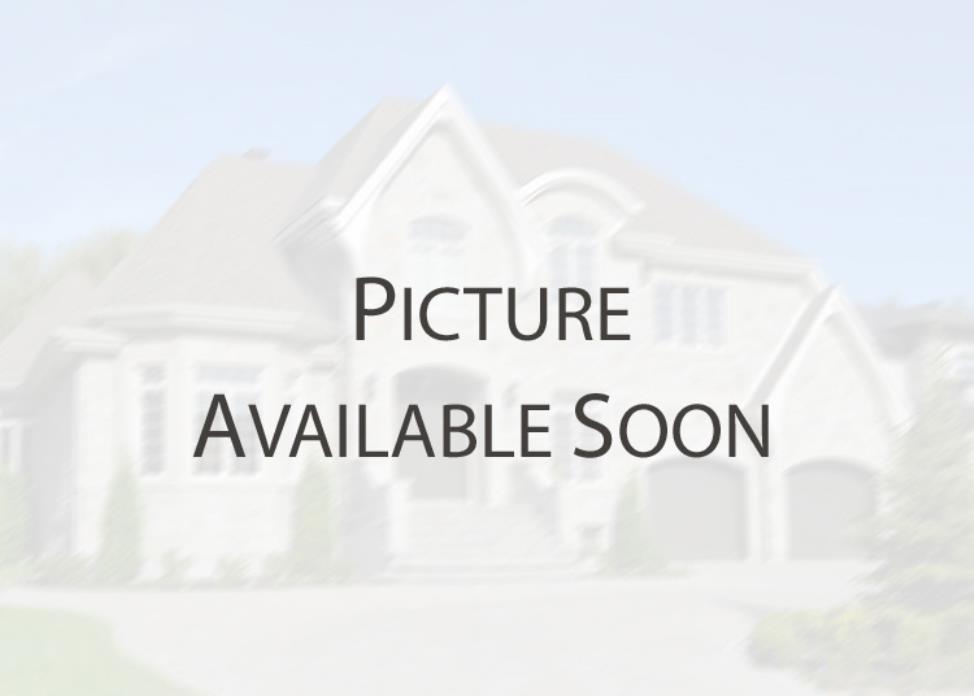 Exterior
Exterior 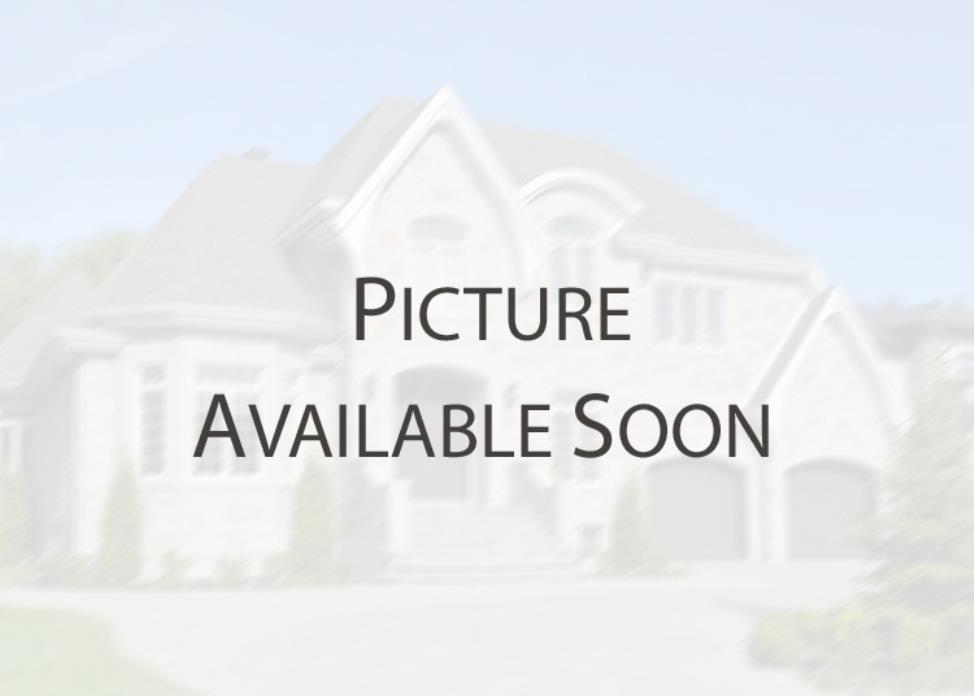 Exterior
Exterior 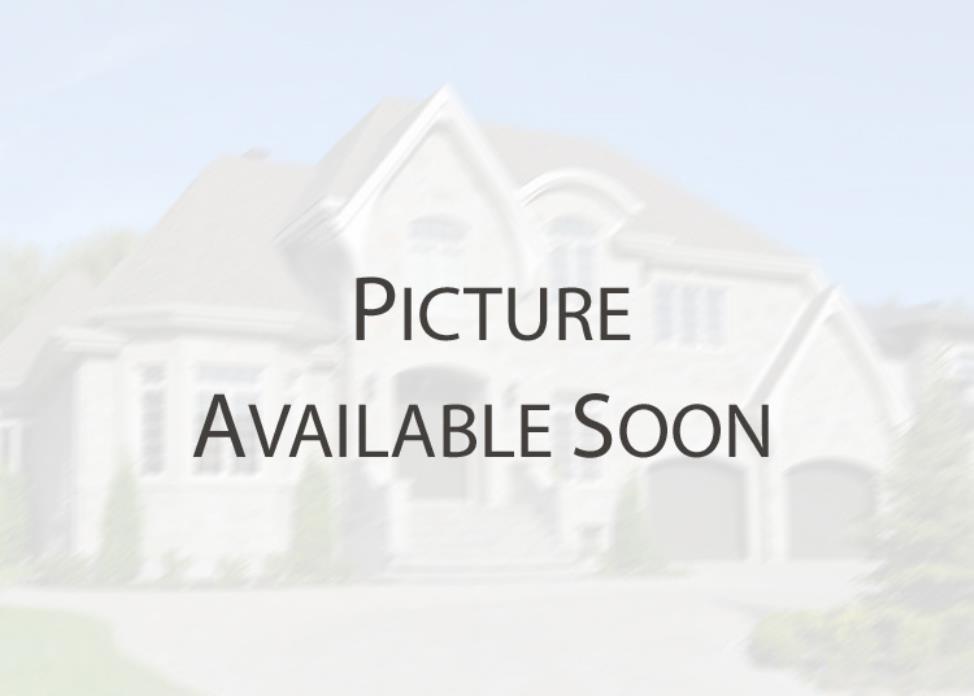 Storage
Storage 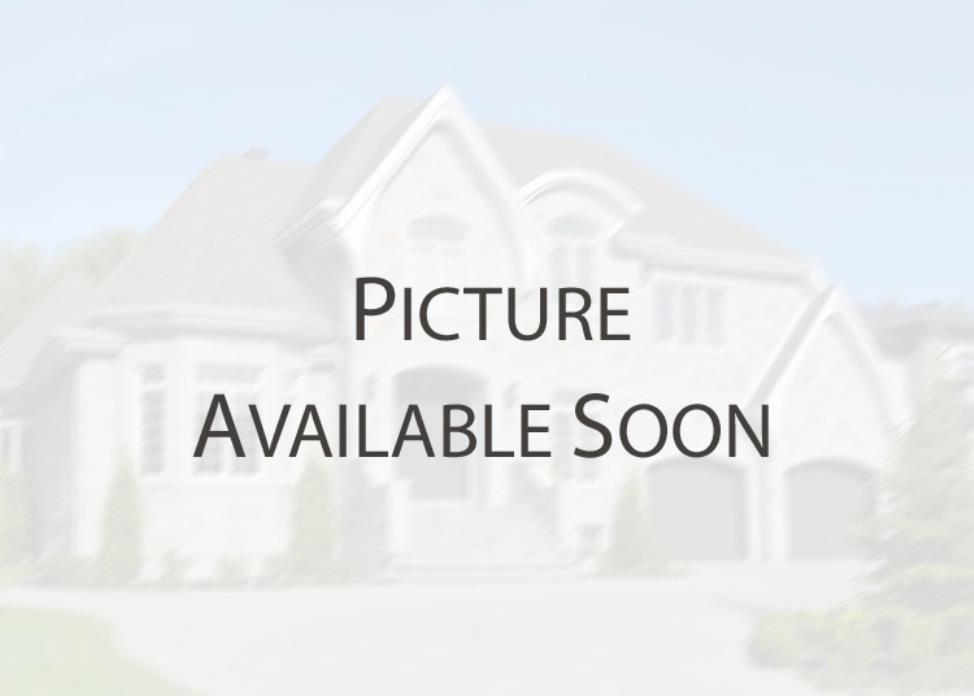 Garage
Garage 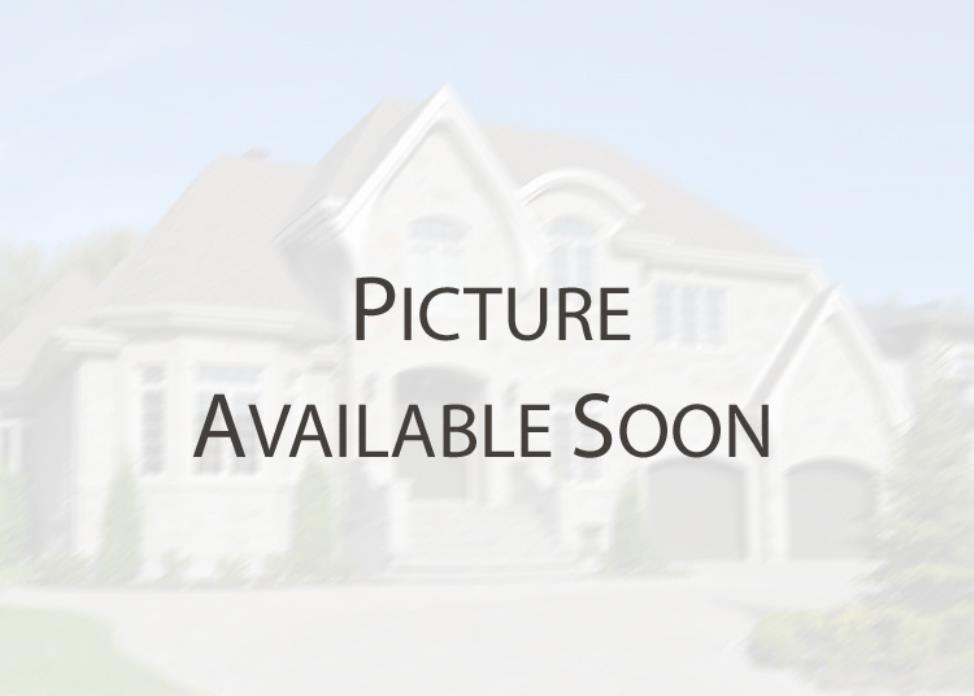 Shed
Shed Photos - No. Centris® #17515058
1490, Rue Ste-Marie, Lac-aux-Sables G0X 1M0
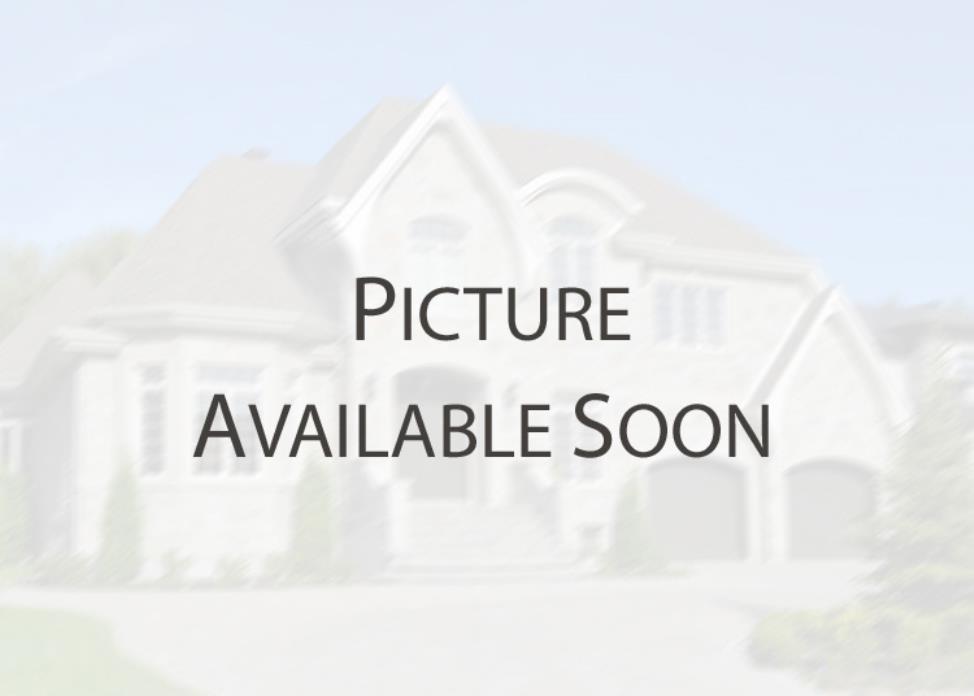 Water view
Water view 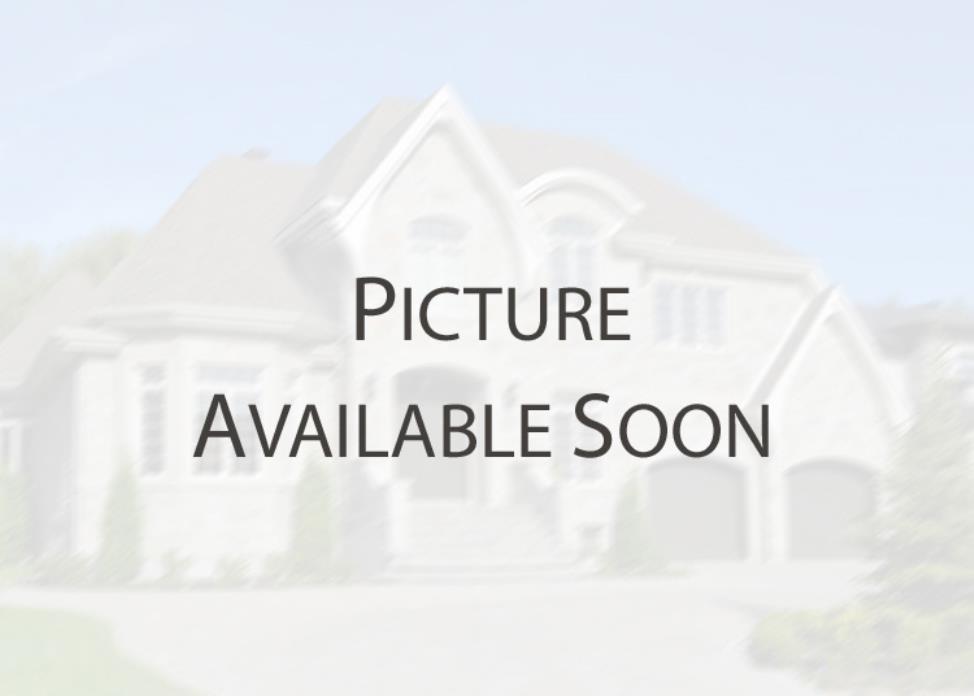 Water view
Water view 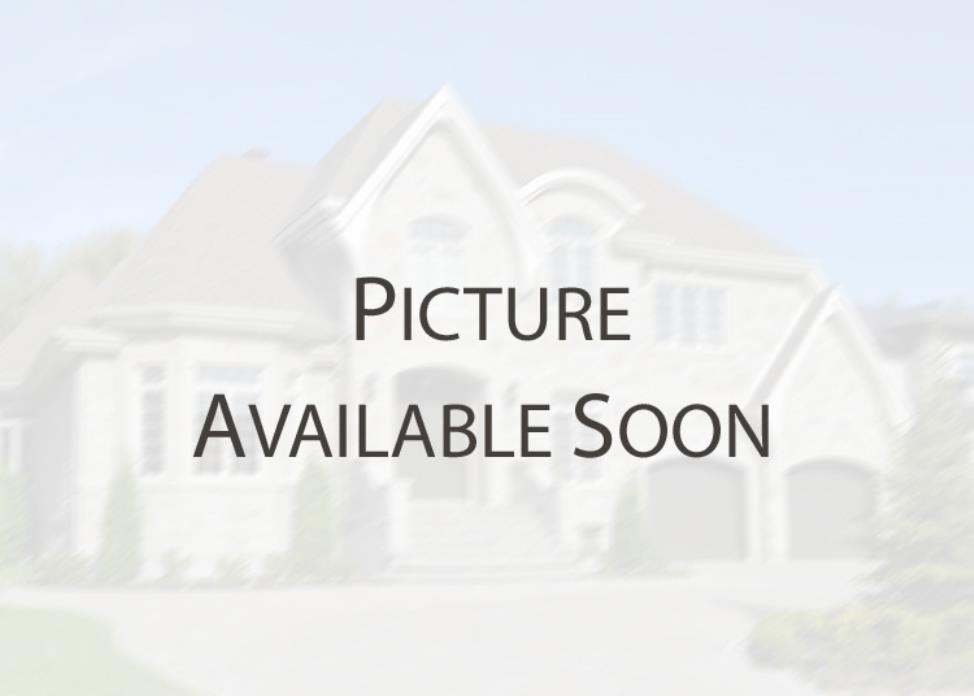 Water view
Water view 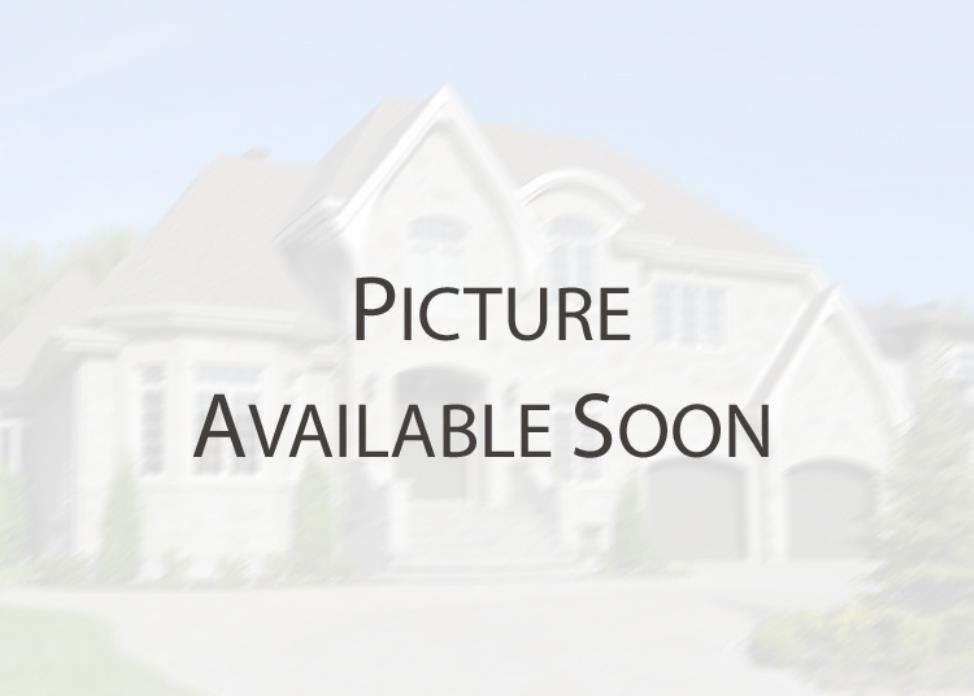 Water view
Water view 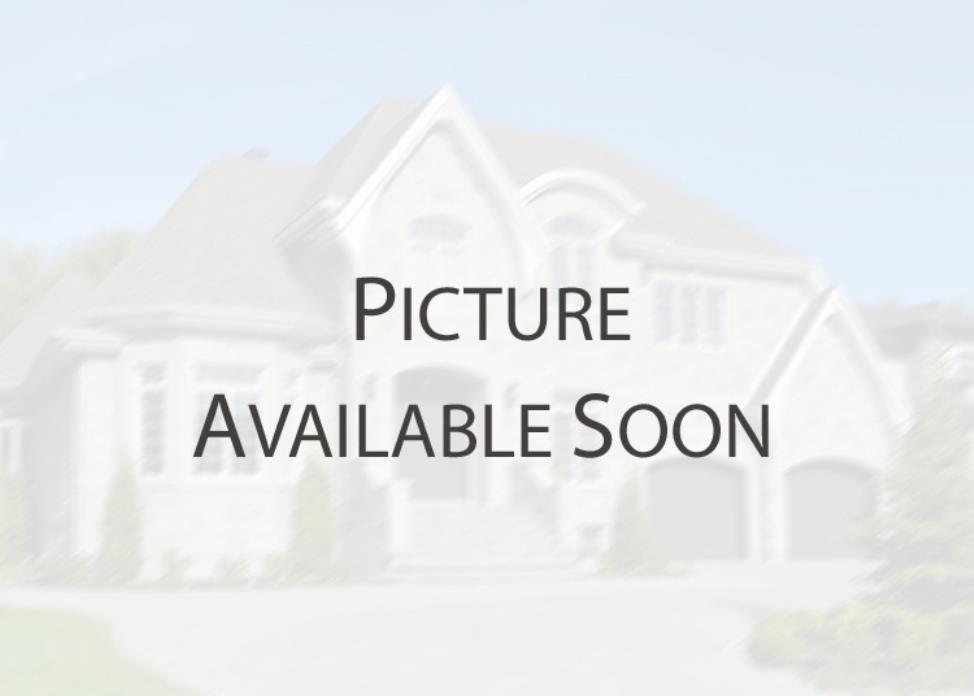 Water view
Water view  Water view
Water view 


































































