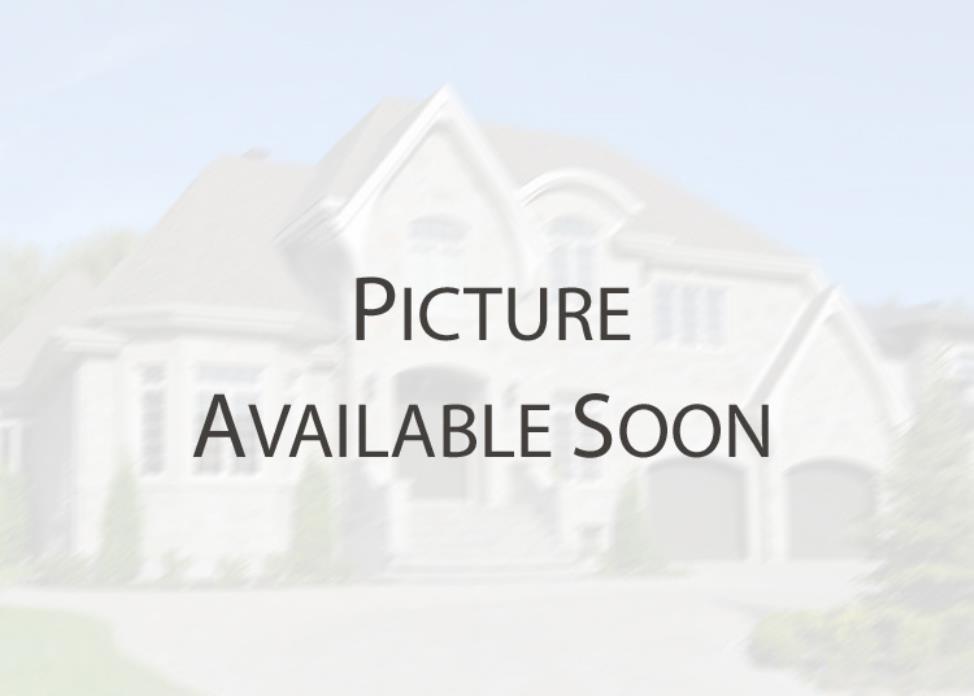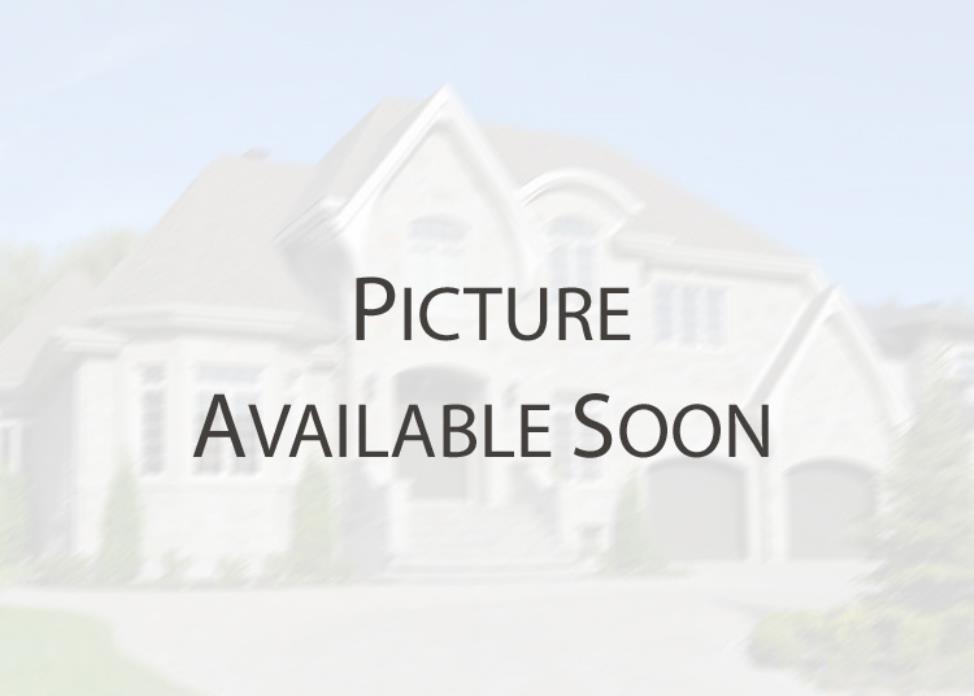Two or more storey
25, Rue de la Rive, L'Ange-Gardien G0A 2K0
Help
Enter the mortgage amount, the amortization period and the interest rate, then click «Calculate Payment» to obtain the periodic payment.
- OR -
Specify the payment you wish to perform and click «Calculate principal» to obtain the amount you could borrow. You must specify an interest rate and an amortization period.
Info
*Results for illustrative purposes only.
*Rates are compounded semi-annually.
It is possible that your payments differ from those shown here.
Description
Découvrez ce véritable bijou au coeur de la nature. Idéal pour le télétravail. Chauffage et climatisation géothermiques. Les grandes fenêtres laissent entrer une abondance de lumière naturelle dans chaque pièce. 4 CC, 2 SDB complètes (dont 1 avec douche en céramique et lavabo double) + une 1 salle d'eau. Terrain de plus de 230 000 pieds carrés avec une charmante rivière. Le salon à plafond cathédrale avec son foyer est l'endroit idéal pour se détendre en famille ou entre amis. Escalier en bois massif, sous-sol spacieux et grand garage double. Connectivité 10 Gigabit Ethernet. Elle vaut le détour! C'est un coup de coeur assuré.
Description sheet
Rooms and exterior features
Inclusions
Exclusions
Features
Assessment, Taxes and Expenses


Photos - No. Centris® #16439198
25, Rue de la Rive, L'Ange-Gardien G0A 2K0
 Frontage
Frontage  Frontage
Frontage  Frontage
Frontage  Frontage
Frontage  Exterior
Exterior  Hallway
Hallway  Hallway
Hallway  Hallway
Hallway Photos - No. Centris® #16439198
25, Rue de la Rive, L'Ange-Gardien G0A 2K0
 Kitchen
Kitchen  Kitchen
Kitchen  Kitchen
Kitchen  Overall View
Overall View  Dining room
Dining room  Dining room
Dining room  Overall View
Overall View  Dining room
Dining room Photos - No. Centris® #16439198
25, Rue de la Rive, L'Ange-Gardien G0A 2K0
 Living room
Living room  Living room
Living room  Living room
Living room  Washroom
Washroom  Bedroom
Bedroom  Bedroom
Bedroom  Passageway
Passageway  Overall View
Overall View Photos - No. Centris® #16439198
25, Rue de la Rive, L'Ange-Gardien G0A 2K0
 Passageway
Passageway  Primary bedroom
Primary bedroom  Primary bedroom
Primary bedroom  Primary bedroom
Primary bedroom  Walk-in closet
Walk-in closet  Ensuite bathroom
Ensuite bathroom  Ensuite bathroom
Ensuite bathroom  Bathroom
Bathroom Photos - No. Centris® #16439198
25, Rue de la Rive, L'Ange-Gardien G0A 2K0
 Bedroom
Bedroom  Bedroom
Bedroom  Balcony
Balcony  Basement
Basement  Family room
Family room  Bar
Bar  Basement
Basement  Basement
Basement Photos - No. Centris® #16439198
25, Rue de la Rive, L'Ange-Gardien G0A 2K0
 Basement
Basement  Bedroom
Bedroom  Bathroom
Bathroom  Patio
Patio  Garage
Garage  Garage
Garage  Shed
Shed  Access to a body of water
Access to a body of water Photos - No. Centris® #16439198
25, Rue de la Rive, L'Ange-Gardien G0A 2K0
 View
View  Exterior
Exterior  Exterior
Exterior  Exterior
Exterior 
























































