Two or more storey
1378Z - 1380Z, Rue des Andes, Québec (Beauport) G1C 5X1
Help
Enter the mortgage amount, the amortization period and the interest rate, then click «Calculate Payment» to obtain the periodic payment.
- OR -
Specify the payment you wish to perform and click «Calculate principal» to obtain the amount you could borrow. You must specify an interest rate and an amortization period.
Info
*Results for illustrative purposes only.
*Rates are compounded semi-annually.
It is possible that your payments differ from those shown here.
Description
Avec revenu, idéal pour propriétaire occupant ou bigénérationnel. Cette propriété vous offre la possibilité à partir de chacune des pièces de profiter d'une magnifique vue panoramique du châteaux Frontenac à l'Île d'Orléans. Son design à paliers multiples en fait une exclusivité architecturale, ses balcons, terrasses et verrière vous donnera l'impression de vivre dans un grand chalet, mais à la ville. La cuisine, la toiture ainsi que la fenestration donnant vue sur le fleuve ont été rénovées. Situer dans un quartier résidentiel, à 2.5 km des Chutes Montmorency, 5 minutes de l'île d'Orléans, 12 minutes du centre-ville, 30 minutes du Mont Sain
Description sheet
Rooms and exterior features
Inclusions
Exclusions
Features
Assessment, Taxes and Expenses


Photos - No. Centris® #27471630
1378Z - 1380Z, Rue des Andes, Québec (Beauport) G1C 5X1
 Frontage
Frontage  Living room
Living room  View
View  Primary bedroom
Primary bedroom  Bedroom
Bedroom  Bedroom
Bedroom  Overall View
Overall View  Overall View
Overall View Photos - No. Centris® #27471630
1378Z - 1380Z, Rue des Andes, Québec (Beauport) G1C 5X1
 Bedroom
Bedroom  Bedroom
Bedroom  Bathroom
Bathroom  Bathroom
Bathroom  Overall View
Overall View  Bathroom
Bathroom  Bathroom
Bathroom  Bathroom
Bathroom Photos - No. Centris® #27471630
1378Z - 1380Z, Rue des Andes, Québec (Beauport) G1C 5X1
 Bathroom
Bathroom  Living room
Living room  Living room
Living room  Living room
Living room  Living room
Living room  Living room
Living room  Living room
Living room  Dining room
Dining room Photos - No. Centris® #27471630
1378Z - 1380Z, Rue des Andes, Québec (Beauport) G1C 5X1
 Dining room
Dining room  Dining room
Dining room  Dining room
Dining room  Dining room
Dining room  Kitchen
Kitchen  Kitchen
Kitchen  Solarium/Sunroom
Solarium/Sunroom  Solarium/Sunroom
Solarium/Sunroom Photos - No. Centris® #27471630
1378Z - 1380Z, Rue des Andes, Québec (Beauport) G1C 5X1
 Kitchen
Kitchen  Bedroom
Bedroom  Bathroom
Bathroom  Kitchen
Kitchen  Overall View
Overall View  Living room
Living room  Patio
Patio  Water view
Water view Photos - No. Centris® #27471630
1378Z - 1380Z, Rue des Andes, Québec (Beauport) G1C 5X1
 Exterior entrance
Exterior entrance  Exterior entrance
Exterior entrance  Hot tub
Hot tub  Hot tub
Hot tub  Hot tub
Hot tub  View
View  Parking
Parking  Overall View
Overall View Photos - No. Centris® #27471630
1378Z - 1380Z, Rue des Andes, Québec (Beauport) G1C 5X1
 Overall View
Overall View  Overall View
Overall View 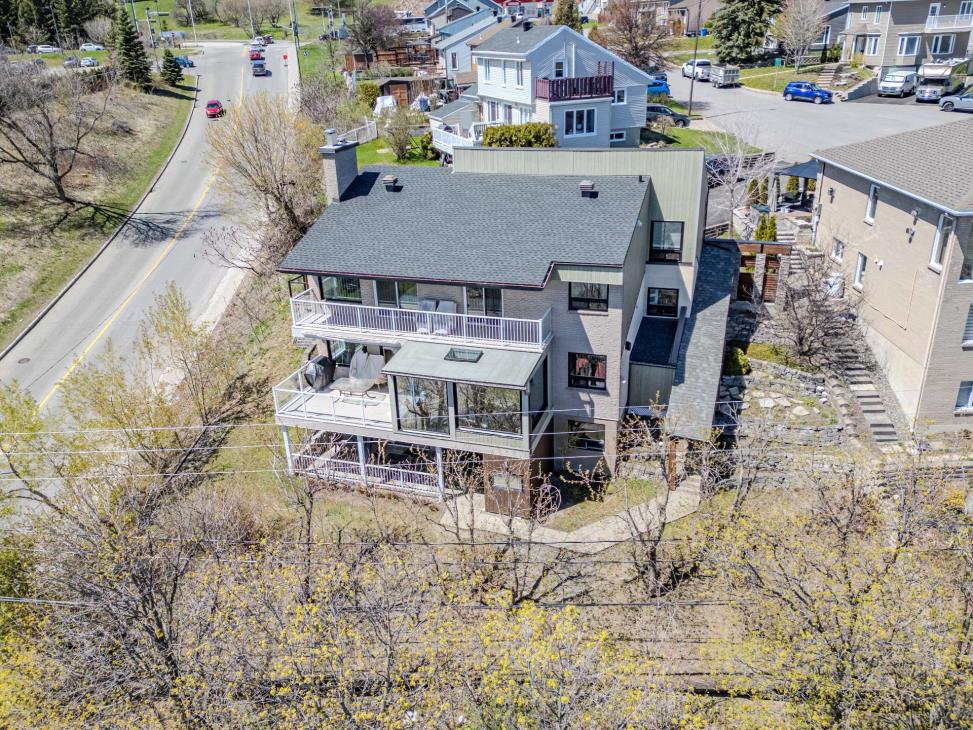 Other
Other 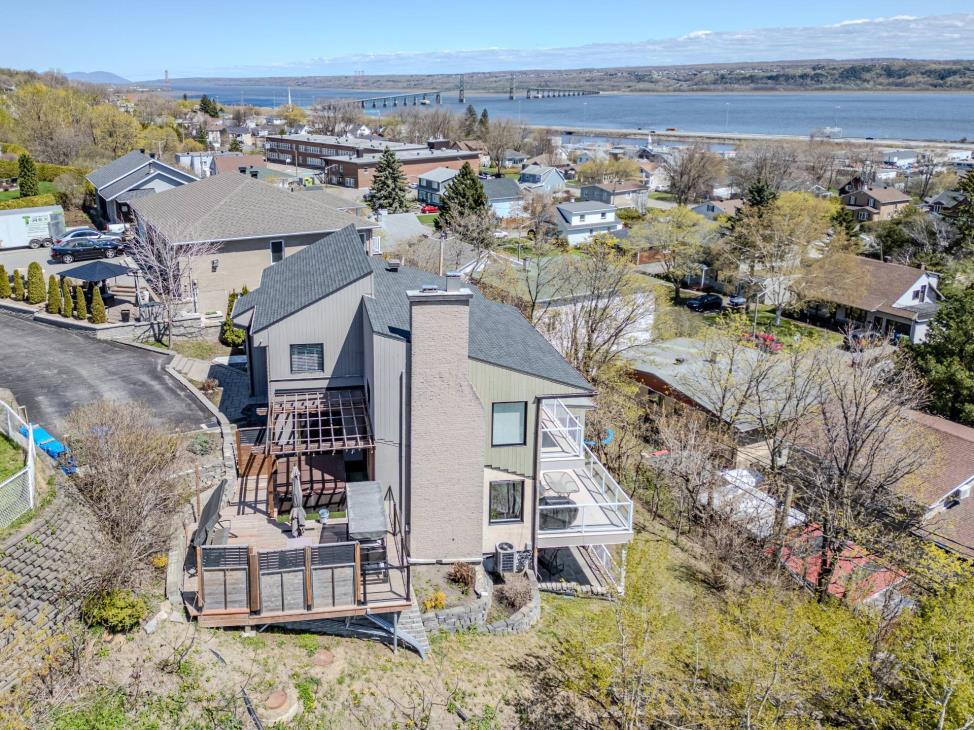 Other
Other 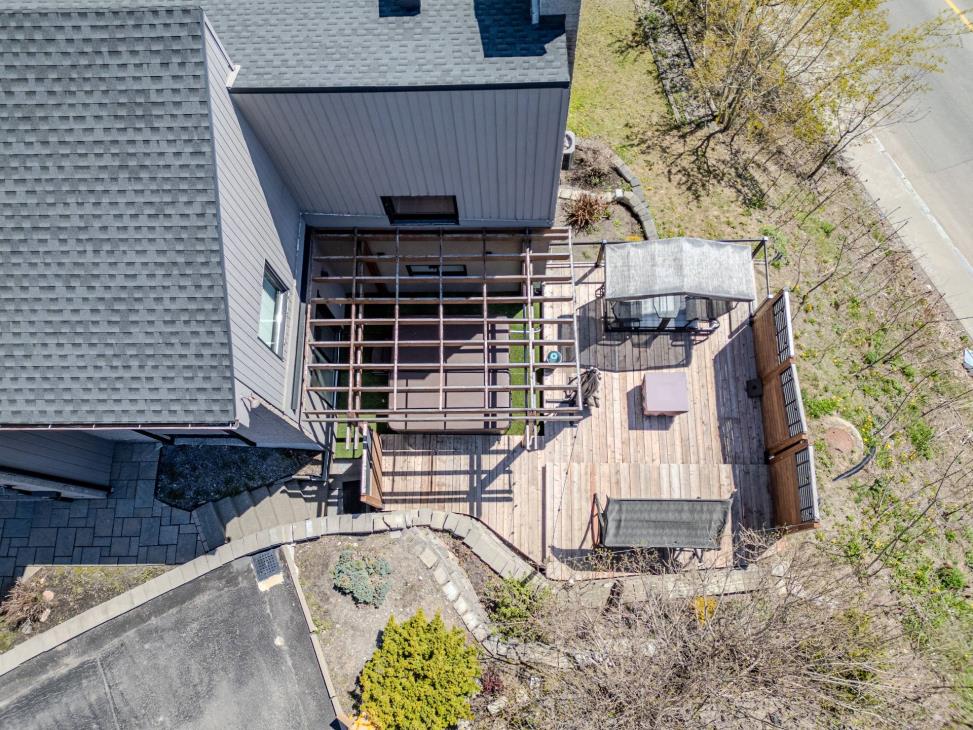 Other
Other 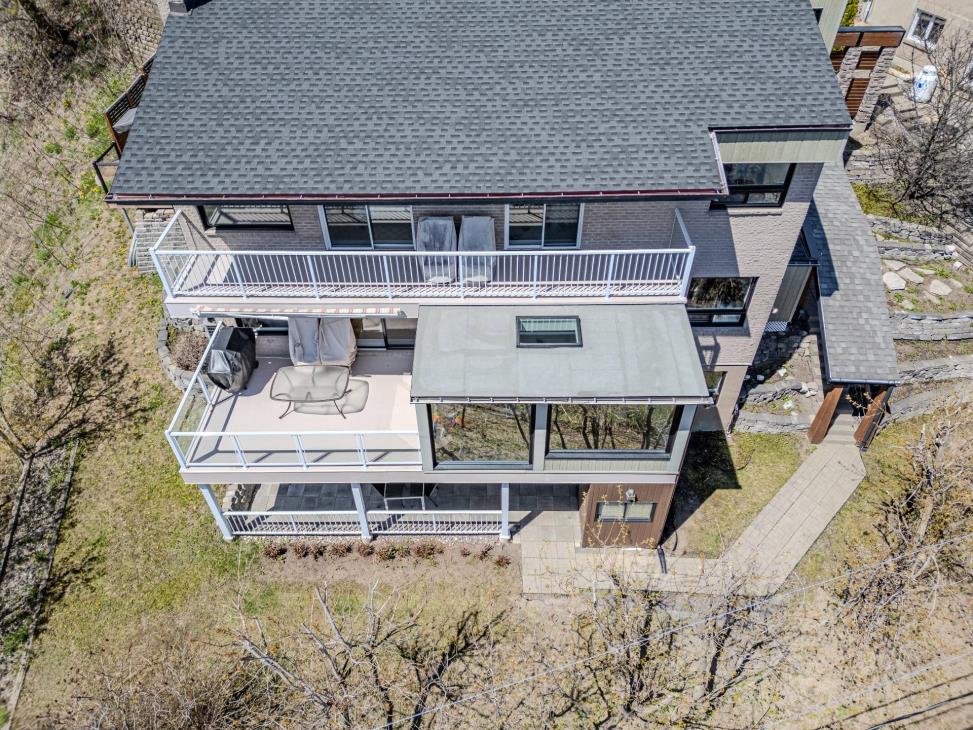 Back facade
Back facade 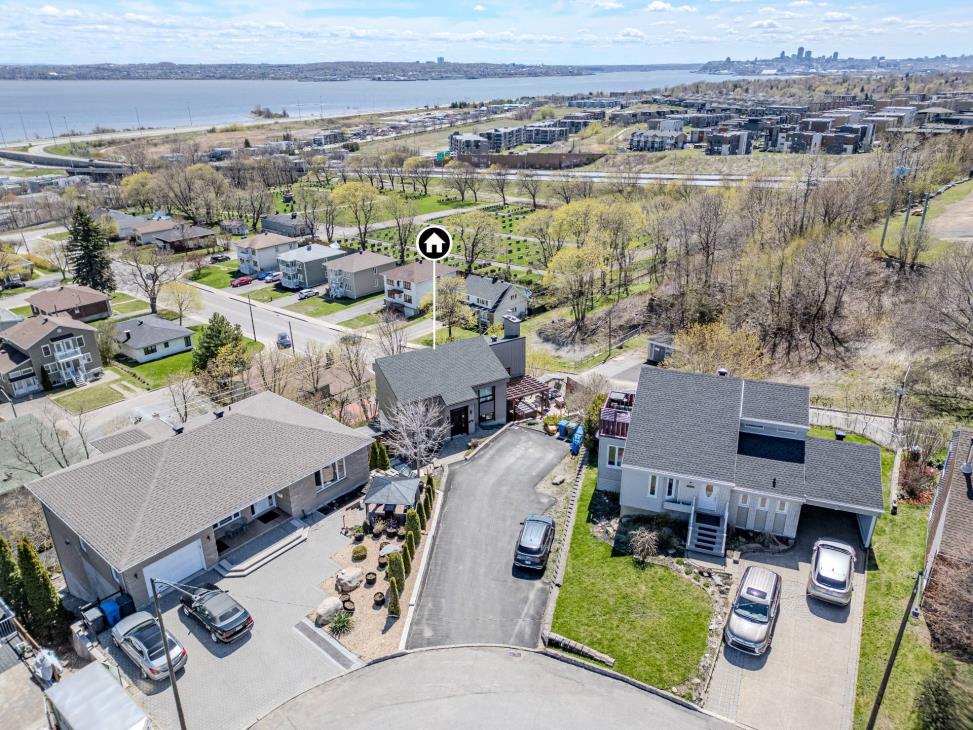 Back facade
Back facade 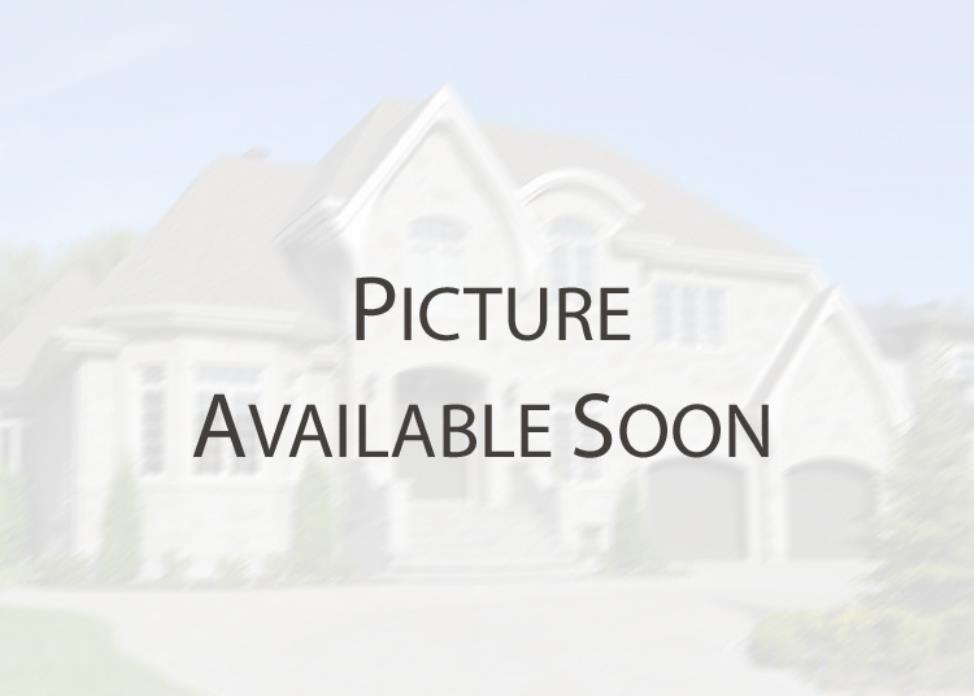 Back facade
Back facade 




























































